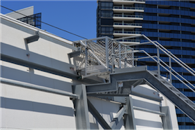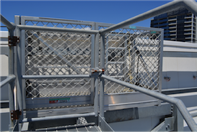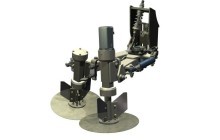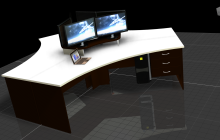
The Hilton Gold Coast is the city’s most up-to-the-moment five-star hotel, offering an unparalleled capacity and reputation for quality and service. Located in the heart of the vibrant metropolitan area, the Hilton hotel is an iconic Gold Coast venue, and a leader in its field.
Recently, 5th Dimension Design designed a Safe Access platform for the roof of the Hilton Tower, allowing access to the sides and front face of the building for cleaning and maintenance personnel. Aesthetically speaking, the platform could not interfere with the overall ‘look’ of the hotel and was required to operate without damaging the interior fit out.
Not afraid of a challenge, 5th Dimension Design designed and submitted for manufacture the platform off site, traveled 32 floors in an elevator, and walked two flights of stairs to assemble the Safe Access platform on the roof.
The finished design incorporated a custom designed stair access to a workbasket, attached to the inside of the front facade of the building. A pulley system moves the workbasket along the rail and positions it in the required sections allowing safe access to all points of the building. Securely fixed points for harnessing and abseiling were also added to further extend the reach available.
This project literally took 5th Dimension Designs to new heights! Here are some great photos of our work with the Hilton Gold Coast, showing the lengths (and heights) we went to, to make this idea a reality.






